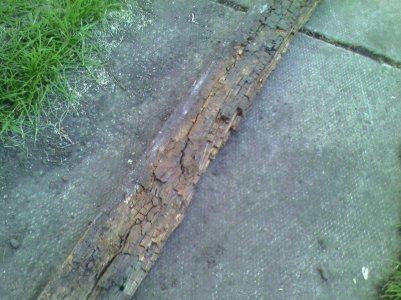Joholio
Active VIP Member
Yes Fernie that is an interesting way to frame out a window opening for sure!

Not sure if this will work but just google window frame opening. You'll get the jist. But if you haven't had problems with it this far. Probably be fine leaving it. But could just add two studs and a couple cripples ..cheap!
No plywood on the walls either, a laser level is really cheap now 20 bucks and are pretty accurate. You could pour a 4 inch slab over everything and not have to lift the building however you would loose 4 inches in height. Pour those studs right in.
Well, my little weeping tile project has gotten way out of hand.In the beginning that's the only mod.
I was going to do to the old garage.As I think I stated before, after I dug the trench for the weeping
tile I thought I might as well take a peek under the bottom row of vinyl to see what the X-90 looked
like underneath. Once I discovered the X 90 was 2-3" below grade and rotten I decided to cut off 8"
and replace that with a 6" strip of 3/8" plywood.Then I found the sill plate was rotten,bottom 6" of
drywall was rotten,mold in the bottom foot of insulation,wall's are WAY off of level,only 3/4 of the back
wall has vapor barrier on it,peg board was nailed directly to the stud's(every time you put a peg in the
peg board you poke more holes in the vapor barrier.
The list is endless.....................Talk about opening a can of worms.
O, well. I'll just quit crying about it and keep plugging along.
Outside wall w/trench dug for weeping tile,8" of x-90 cut off , gasket and new sill plate installed
View attachment 157503
Since the whole back wall was peg board and it was installed WAY wrong,I just decided to strip the wall
bare and start over.Front and rear wall's are also leaning about 1.5" to the east,so removing the peg board
from the back and the drywall from the front should "weaken" the wall's enough to be able to pull them straight
View attachment 157504
2" ratchet strap going from the bottom right corner to the top left.With a few hundred pounds
of force on the strap the wall is within 1/4" of being dead level.
It is not easy to see in the 2'nd last pic. Pilo,but I do understand your question about how did I get the structure
to shift without removing anything from the outside wall's.The X-90 on the outside walls was put directly onto the
studs.This was done in approx 1974) X-90 is approx 12" tall and only has 1 nail in it (vertically) for every strip.
the bottom of every strip of X90 just rest's on the strip below it.So, once the horizontal strength was removed
from the inside of the wall's (pegboard and drywall) I thought the wall's should be easy to adjust.
Someone else said pouring ontop of the existing pad may not be a good idea,because it is settled and possibly
still moving around.You may be right ,but I think the shifting problems were IMO from the ground always being
saturated (grade around garage is too high and there was no drainage)
Weather I shim the structure level or temp.support it off of the existing pad and pour a grade beam around the
perimeter,I am still going to install weeping tile and a sump to get rid of the water issues.