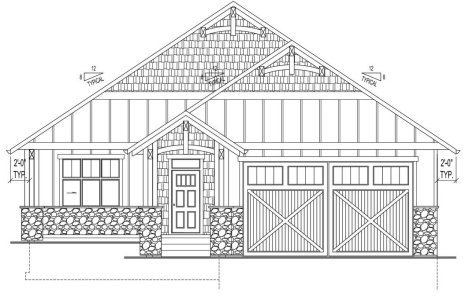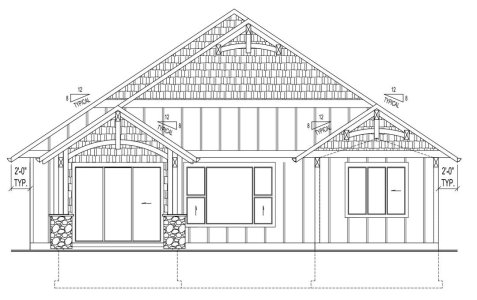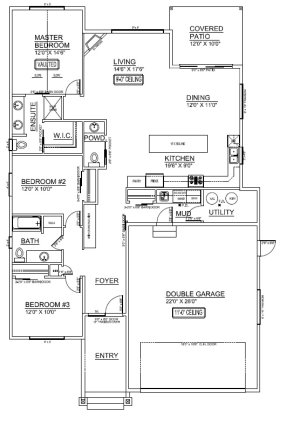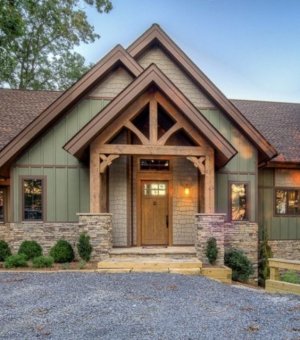- Thread starter
- Admin
- #81
I'm betting he is going to be like Sheldon (Big Bang Theory) and draw up comprehensive rules with strict penalties for all you frequent visitors or squatters.
Thanks for the tips, Doug. Please post those here if you can find them.











