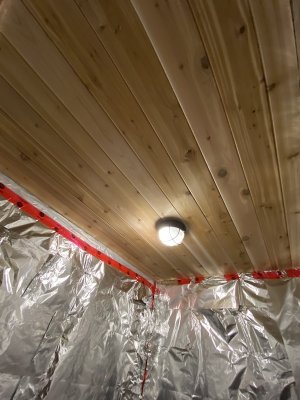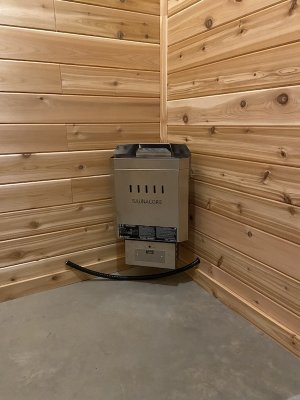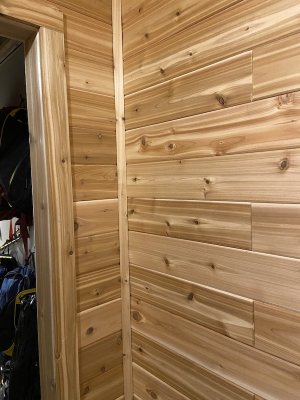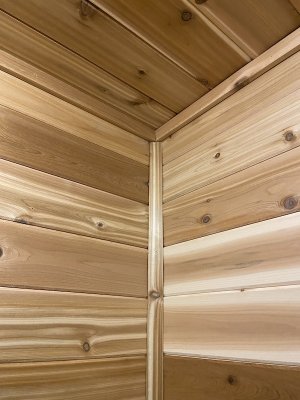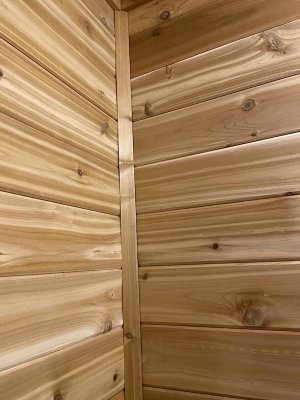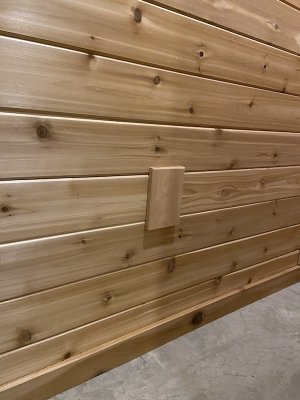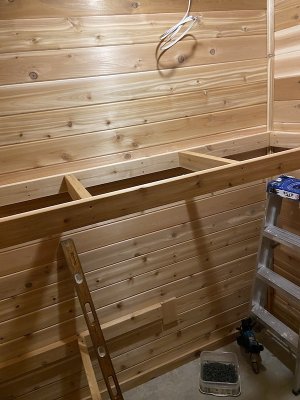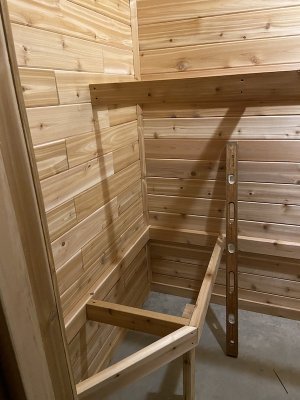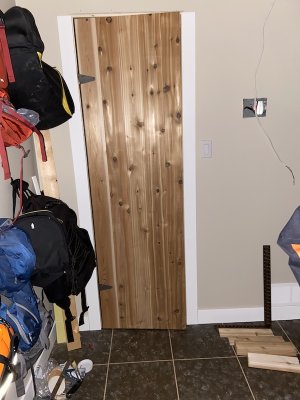ferniesnow
I'm doo-ing it!
- Joined
- Dec 2, 2008
- Messages
- 112,103
- Reaction score
- 86,162
- Location
- beautiful, downtown Salmon Arm, BC
We haven't had an in-house sauna for quite a few years now. When we did the layout for the basement it was difficult to really do what we wanted to do because of the bearing walls and previous framing by the contractor to accommodate the main floor floor plan. So the sauna is a little small but still plenty of room for 2 people.
Bought a 6kw SaunaCore heater (c/w controller) with rocks so that the "dribble the cedar ladle full of water on the rocks trick" will feel great with the super-heated steam coming down on the shoulders. Our oldest son asked, "are you getting a heater with rocks?" (he remembers that when he was a youngster in the previous sauna we had in the NWT). Two walls were already insulated, so I only needed one bag of insulation. Enough cedar to cover the walls and ceiling, build some benches, lay down a cedar floor covering, and make a cedar door. I bought some wiring, a marine light, a roll of tin foil (I didn't go all out and buy the heavy duty stuff), and will expect to pay the electrician about $400 to connect the controller to the heater and put in a 30 amp breaker in the panel. Total cost to date is $3,180 (excluding the bill for the electrician).
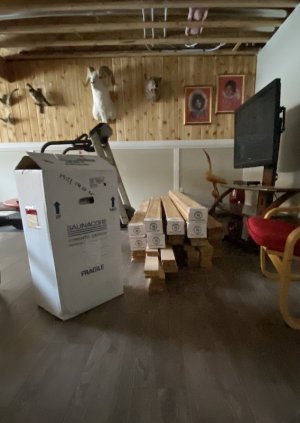
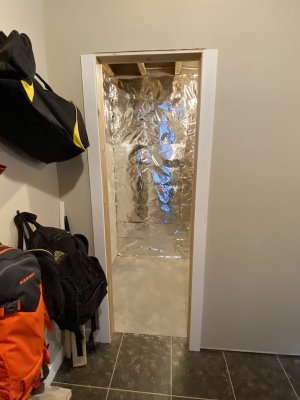
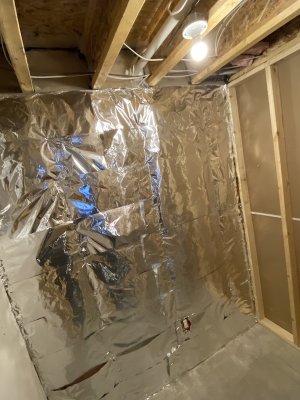
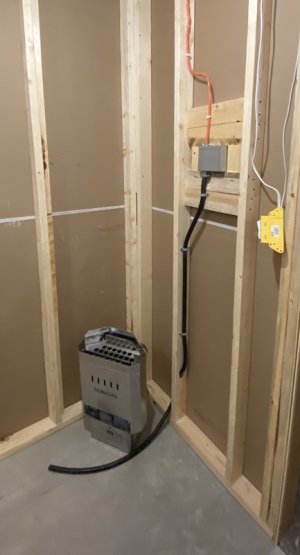
Bought a 6kw SaunaCore heater (c/w controller) with rocks so that the "dribble the cedar ladle full of water on the rocks trick" will feel great with the super-heated steam coming down on the shoulders. Our oldest son asked, "are you getting a heater with rocks?" (he remembers that when he was a youngster in the previous sauna we had in the NWT). Two walls were already insulated, so I only needed one bag of insulation. Enough cedar to cover the walls and ceiling, build some benches, lay down a cedar floor covering, and make a cedar door. I bought some wiring, a marine light, a roll of tin foil (I didn't go all out and buy the heavy duty stuff), and will expect to pay the electrician about $400 to connect the controller to the heater and put in a 30 amp breaker in the panel. Total cost to date is $3,180 (excluding the bill for the electrician).




Last edited:





