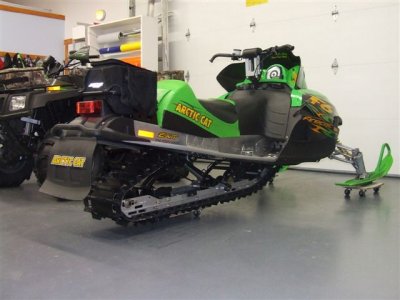OVERKILL 19
Active VIP Member
I'm planning on prepping my garage pad soon ....I hope. I have dug out the dirt down to the clay and brought in 3/4 crush and packed it. I'm doing a one pour design as per my Eng drawing , a "floating pad". I was wondering what guy's charge to pour, finish, cut and I would like to add a ton of hardener especially to the surface. Plus add color.
I will have the SM foam, re-bar, in-floor heat tubes and forms in place and ready for concrete. Total is 1256 sq/ft
I will have the SM foam, re-bar, in-floor heat tubes and forms in place and ready for concrete. Total is 1256 sq/ft





 to the best "toy forum" on the internet.
to the best "toy forum" on the internet.