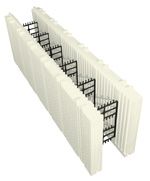gotboost
Active VIP Member
Anyone in here build a garage with ICF blocks my basement is done with them and I love it thinking on doing the garage with them don't need to strap the walls when putting tin on and no need for insulation and would be cheap to heat






