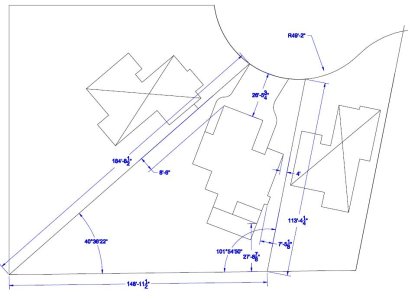deaner
Active VIP Member
Just wondering if anyone has had any luck with programs to help you draft your own home? We are going to be building in the next year or two and would like to get a blueprint done up so we are able to start budgeting and gathering materials.
Or even if a guy is going to hire someone, Ive heard that a guy doesnt need a full on architect......because a "home designer" can do the same thing for less money (and probably have more experience with single family home design). Does anyone know anyone who does this, and roughly how much it costs?
We have a really close idea of what we want. Very simple design. Would like to get it layed out though preferably with a 3D model so we can decide on little things like siding, finishing, colors, etc.
Or even if a guy is going to hire someone, Ive heard that a guy doesnt need a full on architect......because a "home designer" can do the same thing for less money (and probably have more experience with single family home design). Does anyone know anyone who does this, and roughly how much it costs?
We have a really close idea of what we want. Very simple design. Would like to get it layed out though preferably with a 3D model so we can decide on little things like siding, finishing, colors, etc.






